7345 Jergenson Way, Sunbury, OH 43074
- $533,300
- 3
- BD
- 3
- BA
- 2,444
- SqFt
- Sold Price
- $533,300
- List Price
- $553,300
- Closing Date
- Feb 01, 2023
- Year Built
- 2022
- New Construction
- Yes
- MLS#
- 222036763
- Status
- CLOSED
- Bedrooms
- 3
- Bathrooms
- 3
- Half-baths
- 1
- Living Area
- 2,444
- Acres
- 0.22
- Subdivision
- Northlake Preserve
- Township
- Berkshire
Property Description
This 2-story, 3-bedroom home boats 2,444 square feet of living space. The exterior of this farmhouse-style home features a covered front porch which faces the community park. A study sits just inside off the foyer. At the end of the foyer hall, you'll find yourself in the open main living space where the kitchen, dining area, and family room. The kitchen boasts all stainless-steel appliances, quartz countertops, a pantry, burlap cabinets, and a mosaic ceramic tile backsplash. You'll love the bay window next dining area! Step back through a small hall into the mud room, which is located just off the 3-car garage. Head upstairs to the second floor where you'll find a loft, 2 secondary bedrooms, a laundry room, and the owner's suite–equipped with a private bathroom and a walk-in closet.
Additional Information
- Hoa Fee
- $375
- Interior Features
- Dishwasher, Gas Range, Microwave, Refrigerator
- Exterior Features
- Patio
- Floors
- Carpet, Ceramic/Porcelain, Vinyl
- Style
- 2 Story
- Heating
- Forced Air
- School District
- Olentangy Lsd 2104 Del Co.
Listing Courtesy of : Daniel V Tartabini ---- New Advantage, LTD
Selling Office: The Cooney Real Estate Group.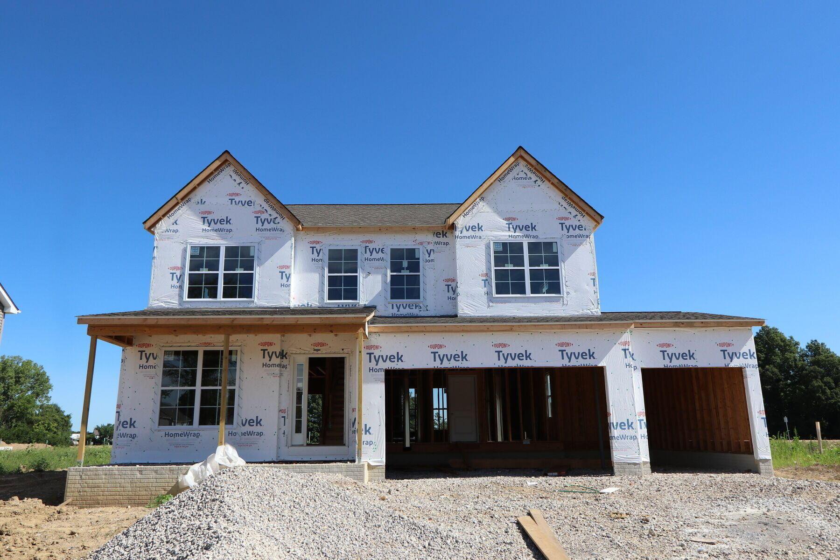
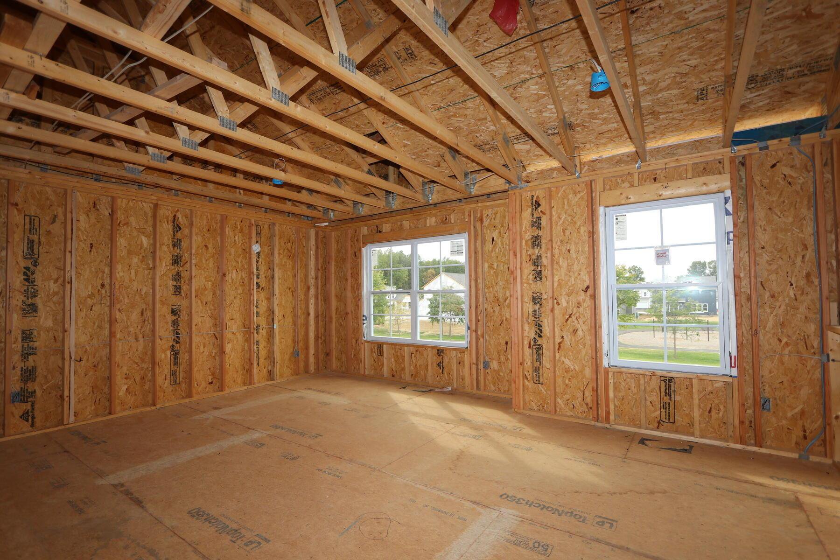

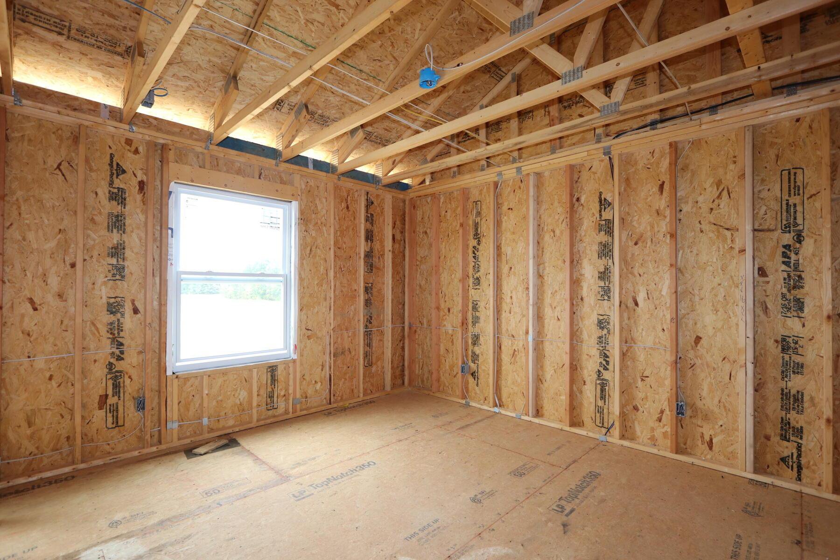
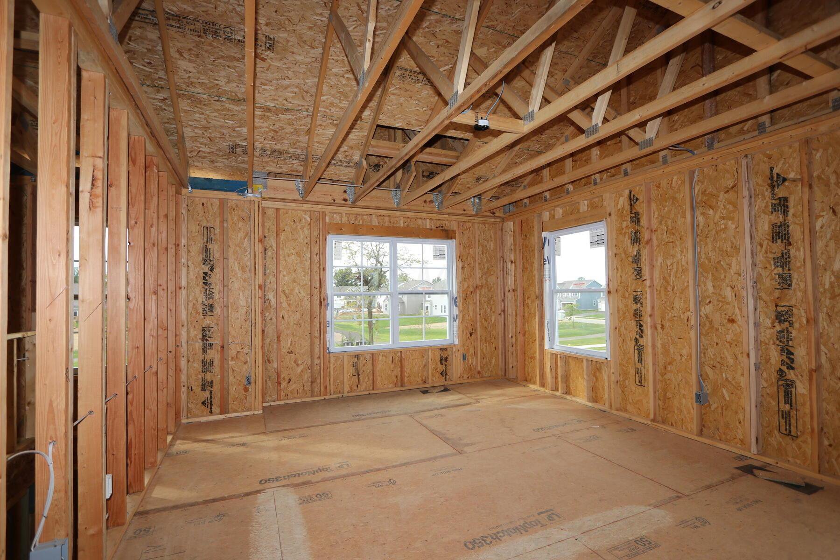
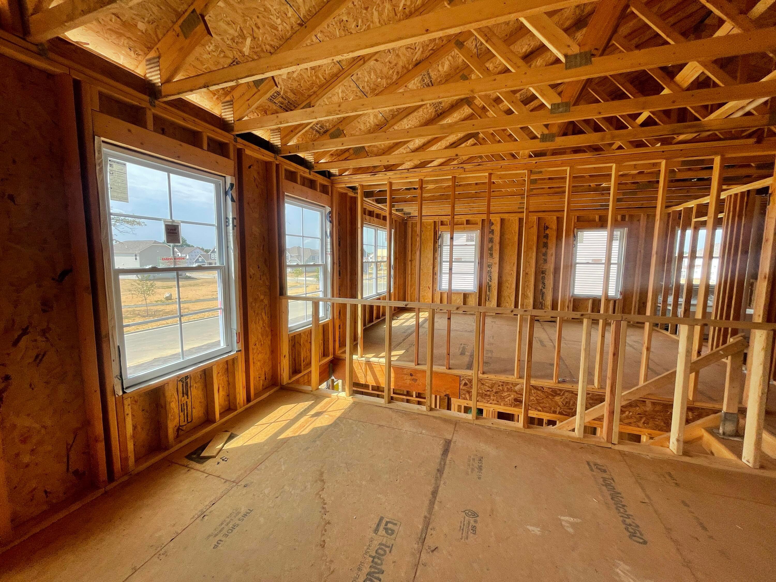
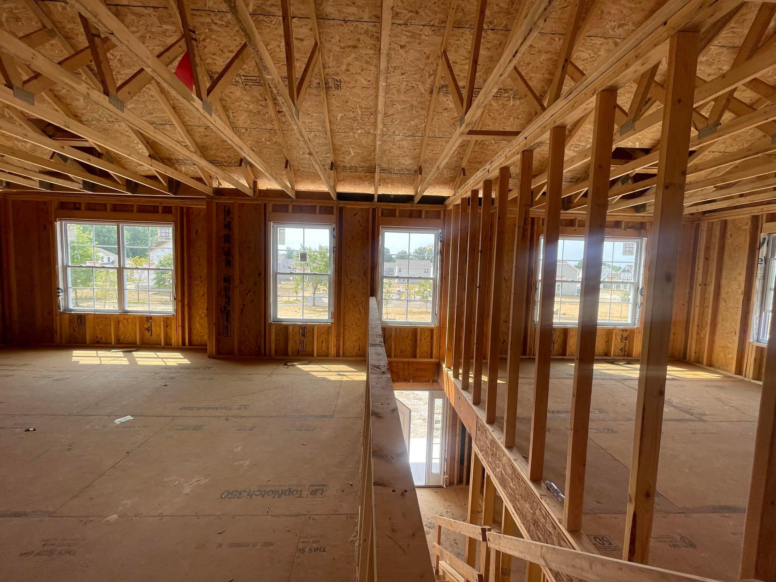
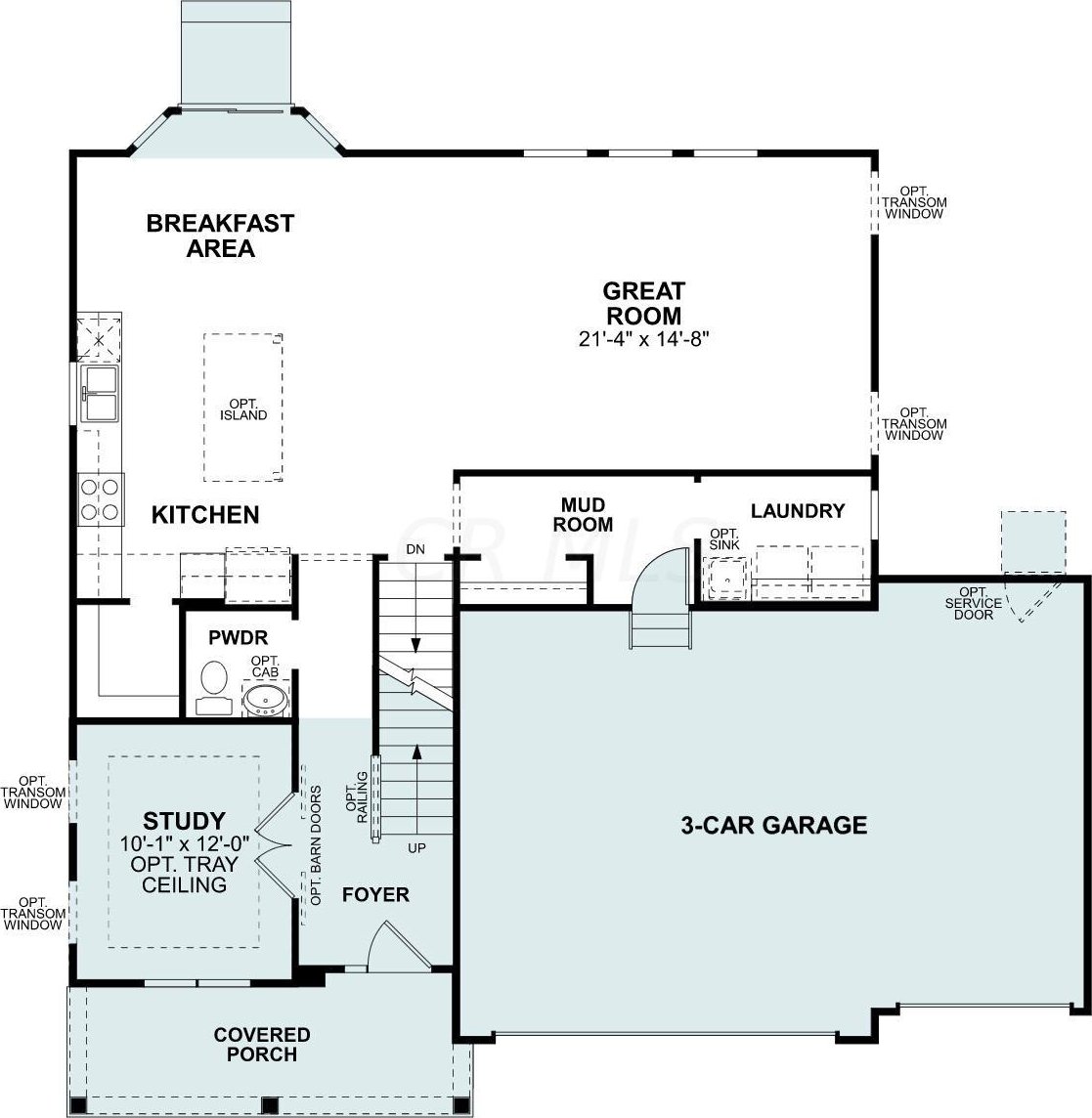
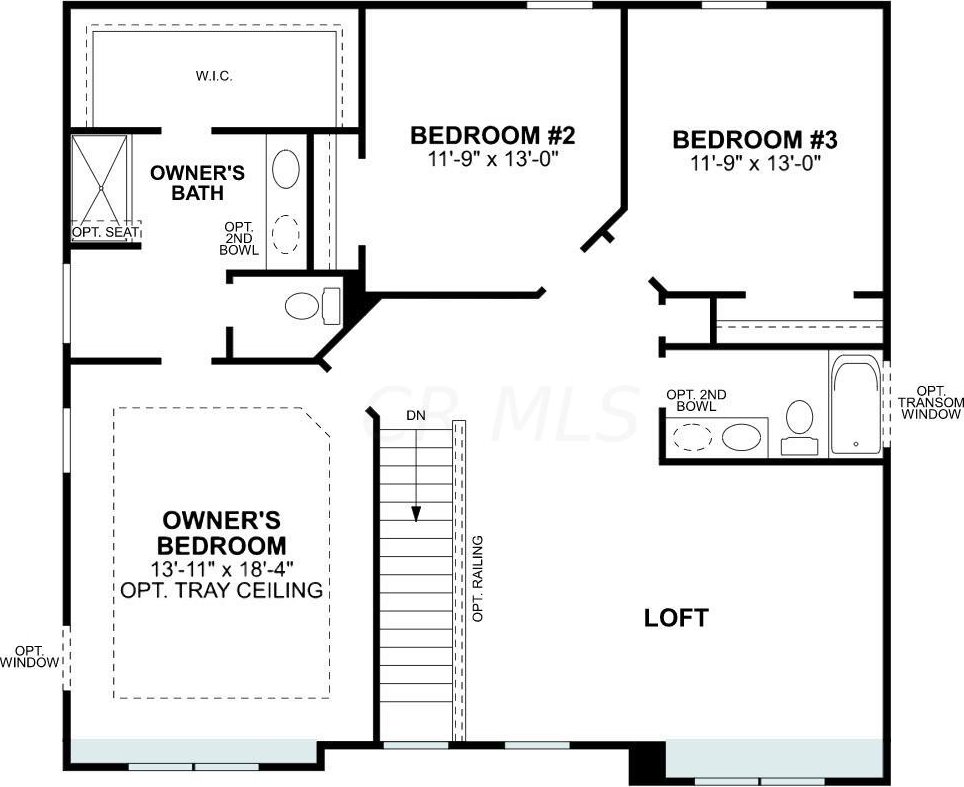
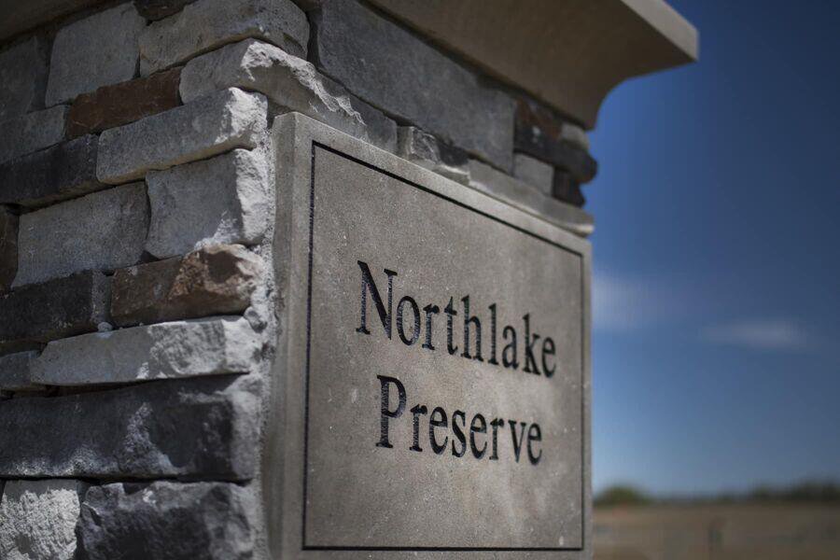
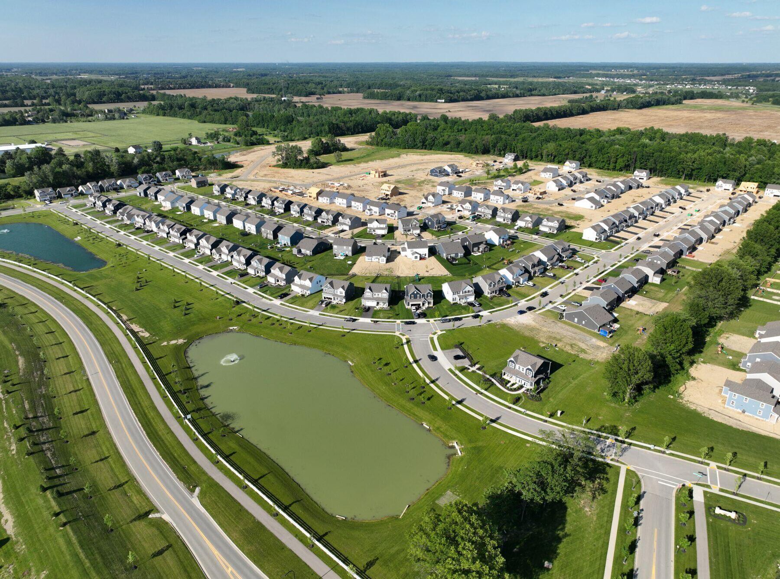
/u.realgeeks.media/myhartteam/logo-footer.png)